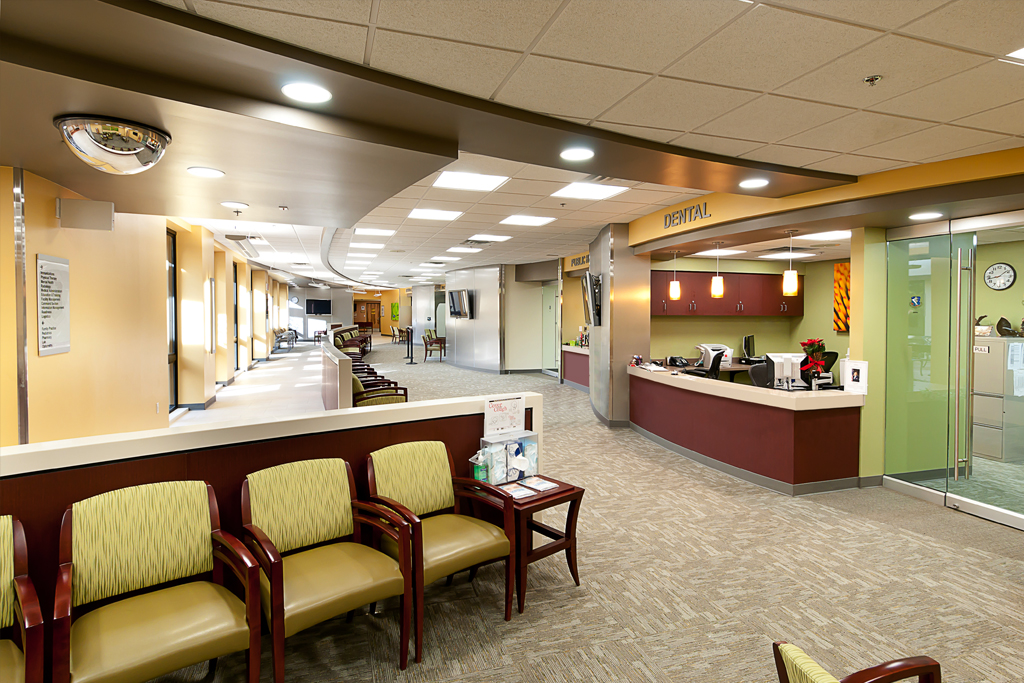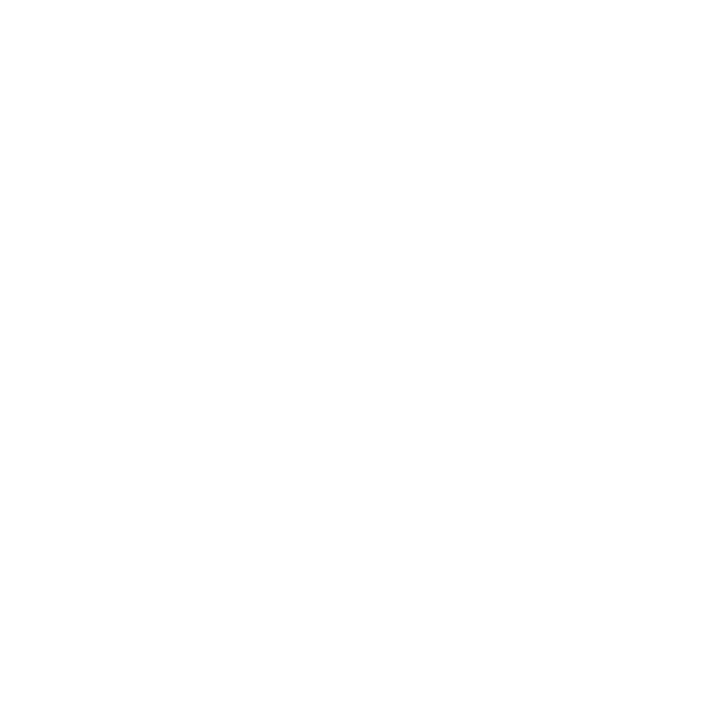Projects
9th Medical Group – Beale Outpatient Clinic Modernize
Location Beale AFB, CA
Square Footage 70,000 SF
This design/build clinic modernization for the 9th MDG renovated and consolidated select clinical and administrative departments, totaling nearly 70,000 SF. Departments affected included Public Health, PHA, IT, Logistics, Facility Management, Maintenance, Command/CSS/Admin, Physical Therapy, TriCare/TOPA and Immunizations, all of which remained fully operational throughout construction and required initial outfitting services. Mill Creek’s SOW included medical casework design, FF&E procurement, drawing/design review, scheduling, transition planning, medical equipment planning, interior design, procurement/installation, billings and close-out, as well as all public relations notifications/special events and QC management. Our detailed outfitting implementation included calculated relocation and operational planning, procurement, pre-move checklists, transition planning and relocation execution, with project review from initial design to final installation.

