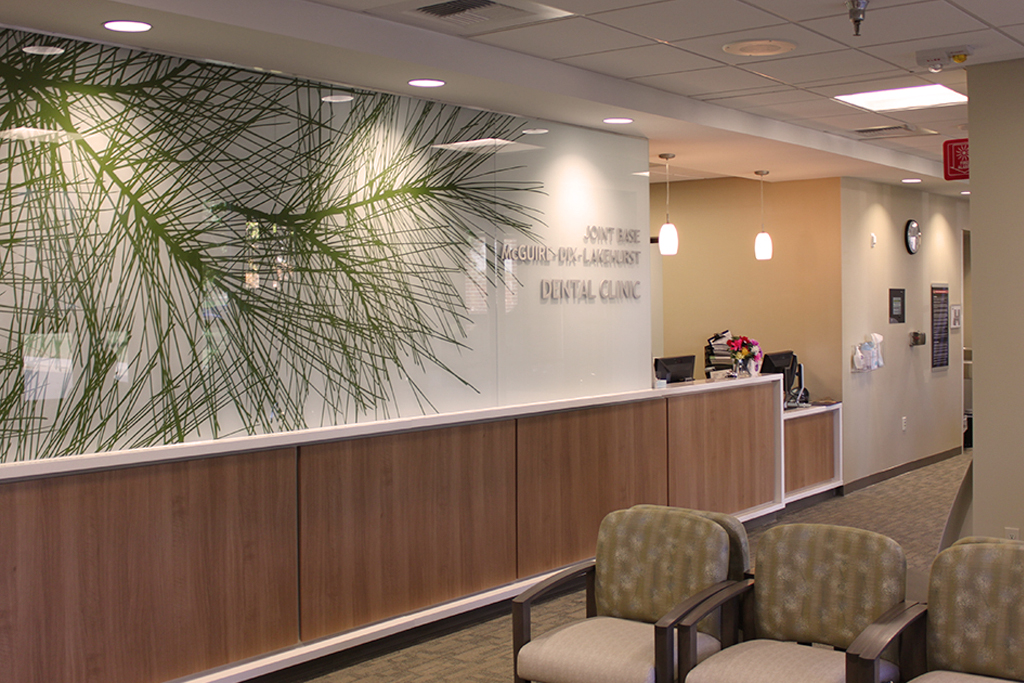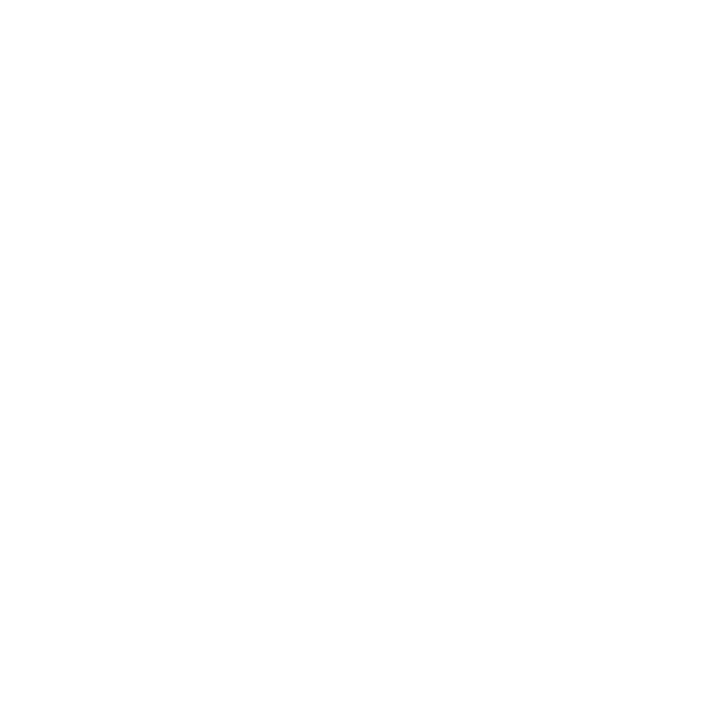Projects
87th Medical Group – McGuire Dental Clinic Modernization
Location McGuire AFB, MD
Square Footage 13,925 SF
This 13,925 SF design/build dental clinic modernization project created a complete and usable facility for the 87th Dental Squadron. The modernization of the Dental Clinic includes 26 refreshed Patient Treatment Rooms, four new DTRs, a Sterilization Suite with an additional Sterilizer and laboratory casework. Also included in the scope was the renovation of corridors and toilet rooms, creation of additional storage space and reorganization of services to allow staff to work more efficiently. Mill Creek’s SOW included medical casework design, FF&E procurement, resource protection, transition planning, medical equipment planning, interior design, procurement/installation, billings and close-out, public relations/special events and QC management.

