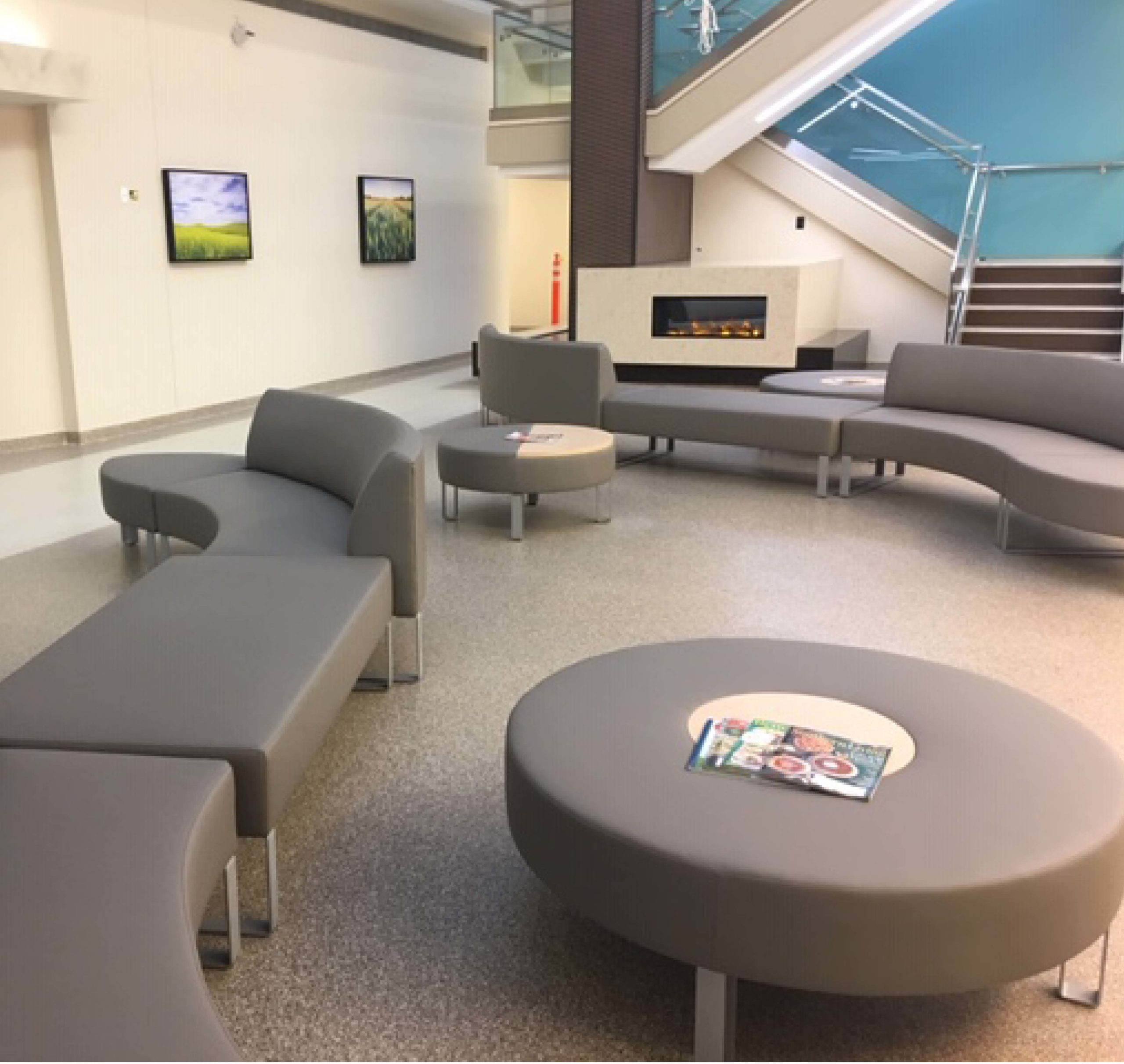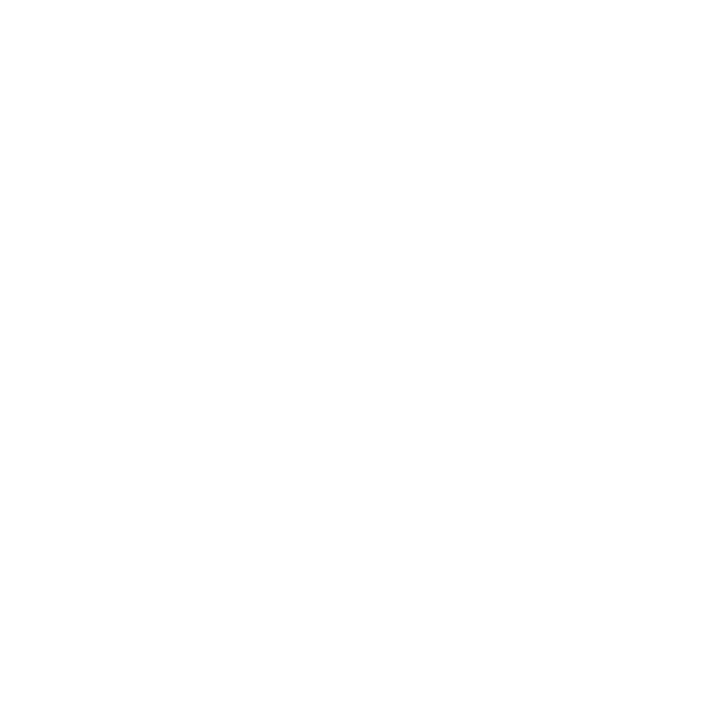Projects
Minot AFB Medical Center Renovation
Location Minot, ND
Square Footage 47,000 SF
The medical clinic at Minot AFB was originally built as a hospital, but functions as a medical clinic. As a result, many departments did not have ideal layouts, locations, or sizes. The recently completed renovation corrected these issues, while also providing cutting edge medical equipment, updated interior design, and new electrical and HVAC systems. Renovations touched approximately 47,000 square feet of the clinic and 22 departments. In addition to improving the patient and staff experience, the renovation improved the clinic’s sustainability, making it a LEED Silver certified building.
Mill Creek provided full initial outfitting and transition services, including move management, interior design, equipment planning, low voltage/communications services, FF&E procurement and installation, public relations/special events, project management, billings, close-out, and quality control management.

