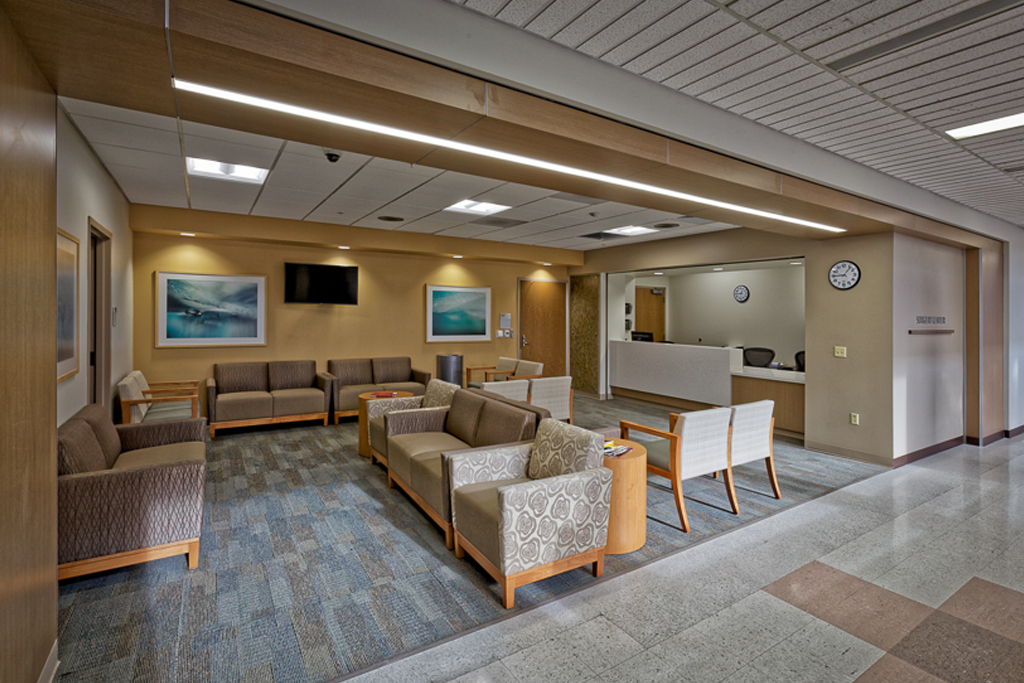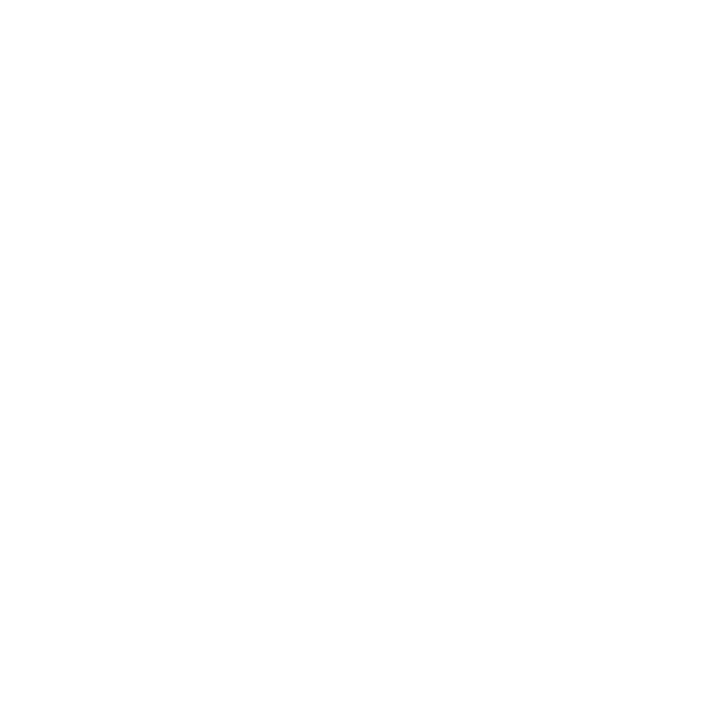Projects
99th Medical Group – Nellis Medical Center Realignment
Location Nellis AFB, NV
Square Footage 170,550 SF
Mill Creek is leading full IO-T and IO-C efforts for this 170,551 SF design/build initial outfitting project. Hospital renovations are being provided in an operational facility across four floors and 26 departments. This extensive renovation will increase space efficiencies, optimize functional space adjacencies between clinics, consolidate patient services, update interior finishes and appearance, increase the sustainability of the building and correct patient way-finding, all while creating a clinical environment that adheres to current Department of Defense (DoD) Space Planning Criteria and guidelines.
Mill Creek’s SOW includes medical casework design, FF&E procurement, drawing/design review, scheduling, transition planning, medical equipment planning, interior design, procurement/installation, billings and close-out, as well as all public relations notifications/special events and QC management. Our detailed outfitting implementation includes calculated relocation and operational planning, procurement, pre-move checklists, transition planning and relocation execution, with project review from initial design to final installation.

