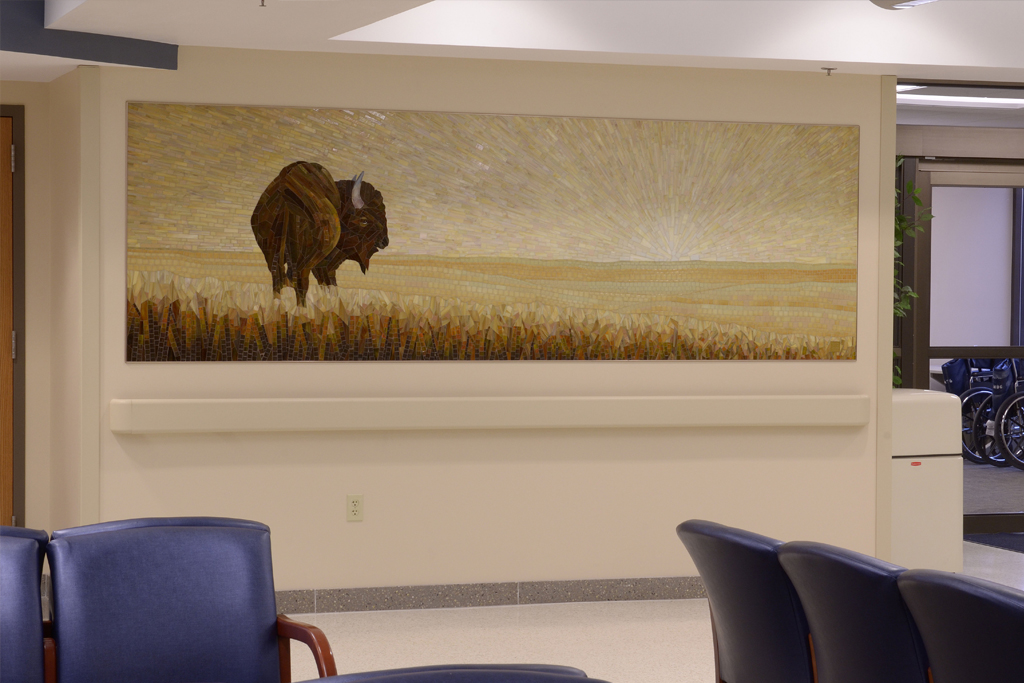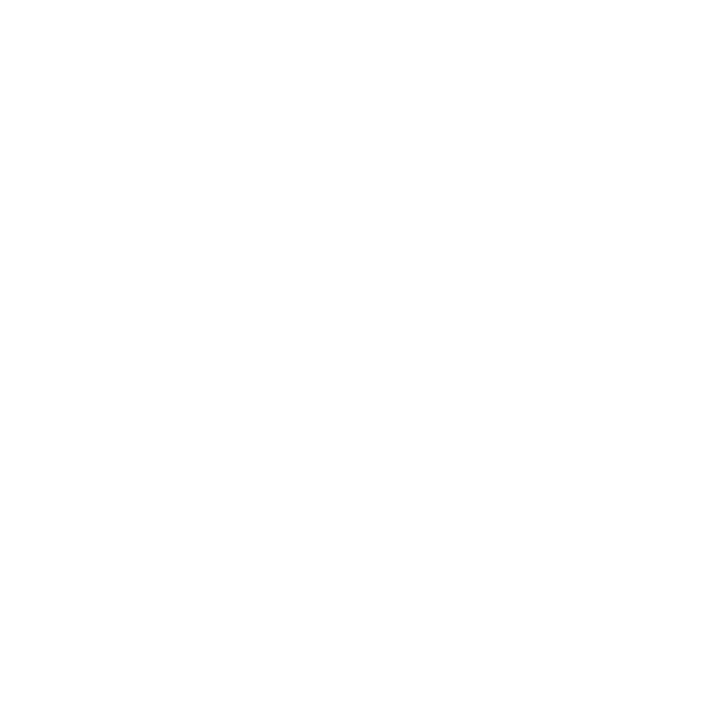Projects
28th Medical Group – Ellsworth Clinic Modernization
Location Ellsworth AFB, SD
Square Footage 81,000 SF
Mill Creek’s work for this design/build 81,000 SF health care renovation project touched 20 departments, including Public Health, Flight Medicine, Readiness, Command, IT, Dental, Medical Records, Optometry, TriCare, Education & Training, Family Practice, Command/CSS/Admin, Physical Therapy, Laboratory and Radiology. Transition planning efforts were critical, as the facility remained fully operational throughout construction. Mill Creek’s performed medical casework design, FF&E procurement, resource protection, transition planning, medical equipment planning, interior design, procurement/installation, billings and close-out, as well as all public relations notifications/special events and QC management. Mill Creek minimized project risks by developing a strategic transition plan with the owner for inventory management, project schedules and budgets.

