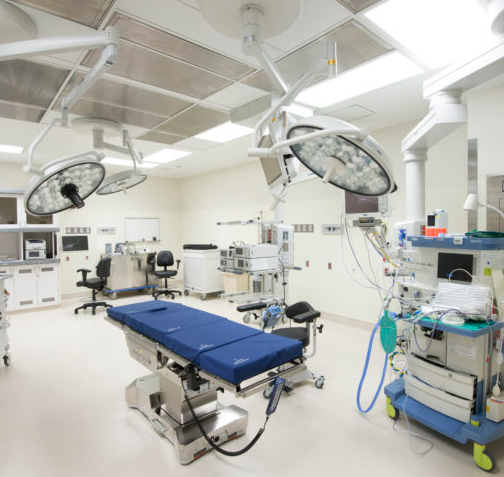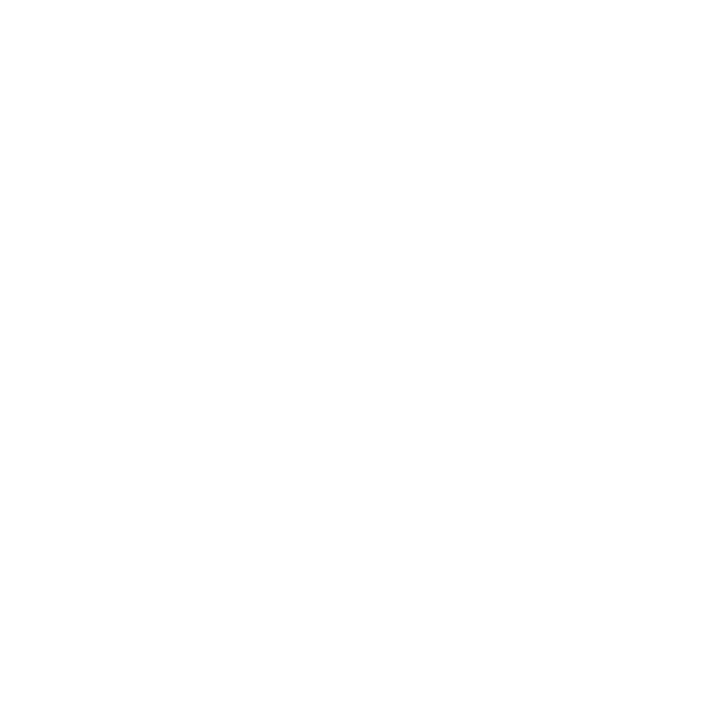Projects
David Grant Medical Center Hospital Modernization – Phase I, II, & III
Location Travis AFB, CA
Square Footage 307,400 SF
This highly complex design/project encompasses the design, construction and outfitting of more than 307,409 SF of renovations on all four floors of the facility for the largest Air Force treatment facility on the West Coast. All departments have remained fully operational throughout construction and required initial outfitting/transition services. Mill Creek’s SOW included medical casework design, FF&E procurement, drawing/design review, scheduling, transition planning, medical equipment planning, interior design, procurement/installation, billings and close-out, as well as all public relations notifications/special events and QC management. Our detailed outfitting implementation includes calculated relocation and operational planning, procurement, pre-move checklists, transition planning and relocation execution, with project review from initial design to final installation.

