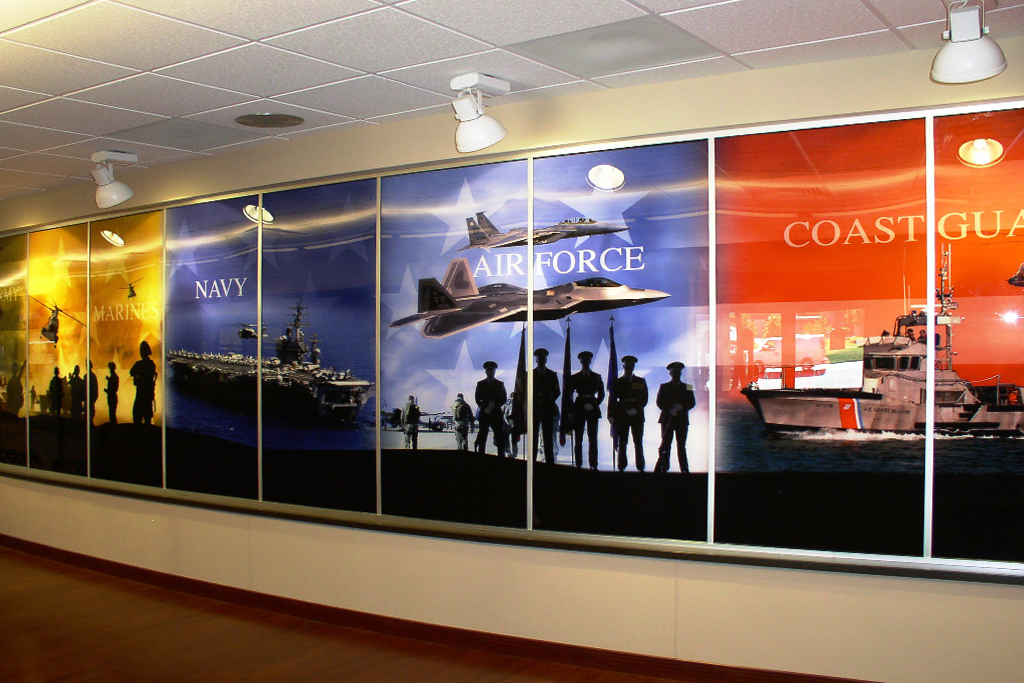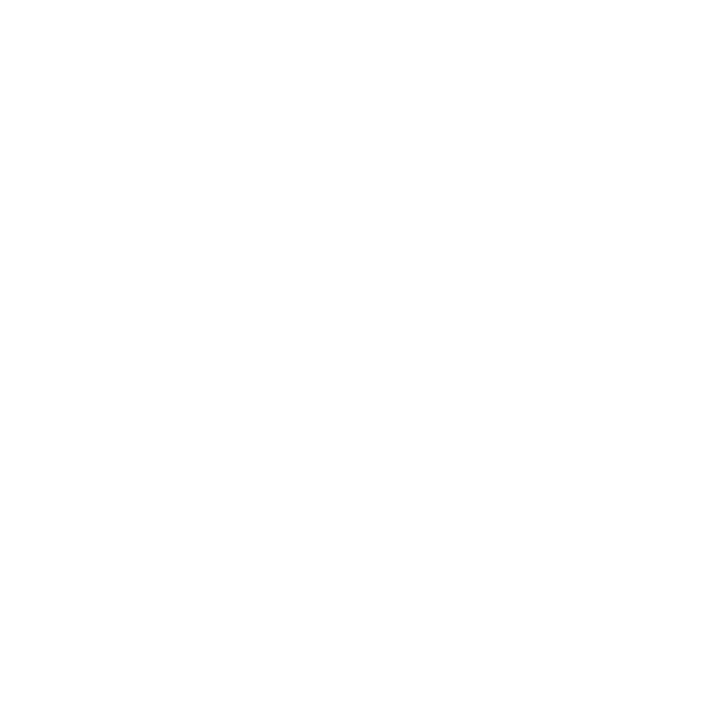Projects
79th Medical Group – Andrews Vet & Medical Clinic Modernization
Location Andrews AFB, MD
Square Footage 21,000 SF
Mill Creek’s IO SOW for this design-build clinic modernization totaled more than 21,000 SF of renovations to the Medical Clinic, Vet Clinic, Warehouse and Bio-engineering department. Like many other projects completed by Mill Creek, transition planning efforts were critical, as the facility remained fully operational throughout construction. An essential component of this renovation was the new Wounded Warrior Full Commercial Kitchen in the Aeromedical Staging Facility. Mill Creek’s SOW included medical casework design, FF&E procurement, resource protection, transition planning, medical equipment planning, interior design, procurement/installation, billings and close-out, public relations/special events and QC management. The project risks were minimized as a result of direct planning with the Owner to develop a strategic transition plan for inventory management, project schedules and budgets.

