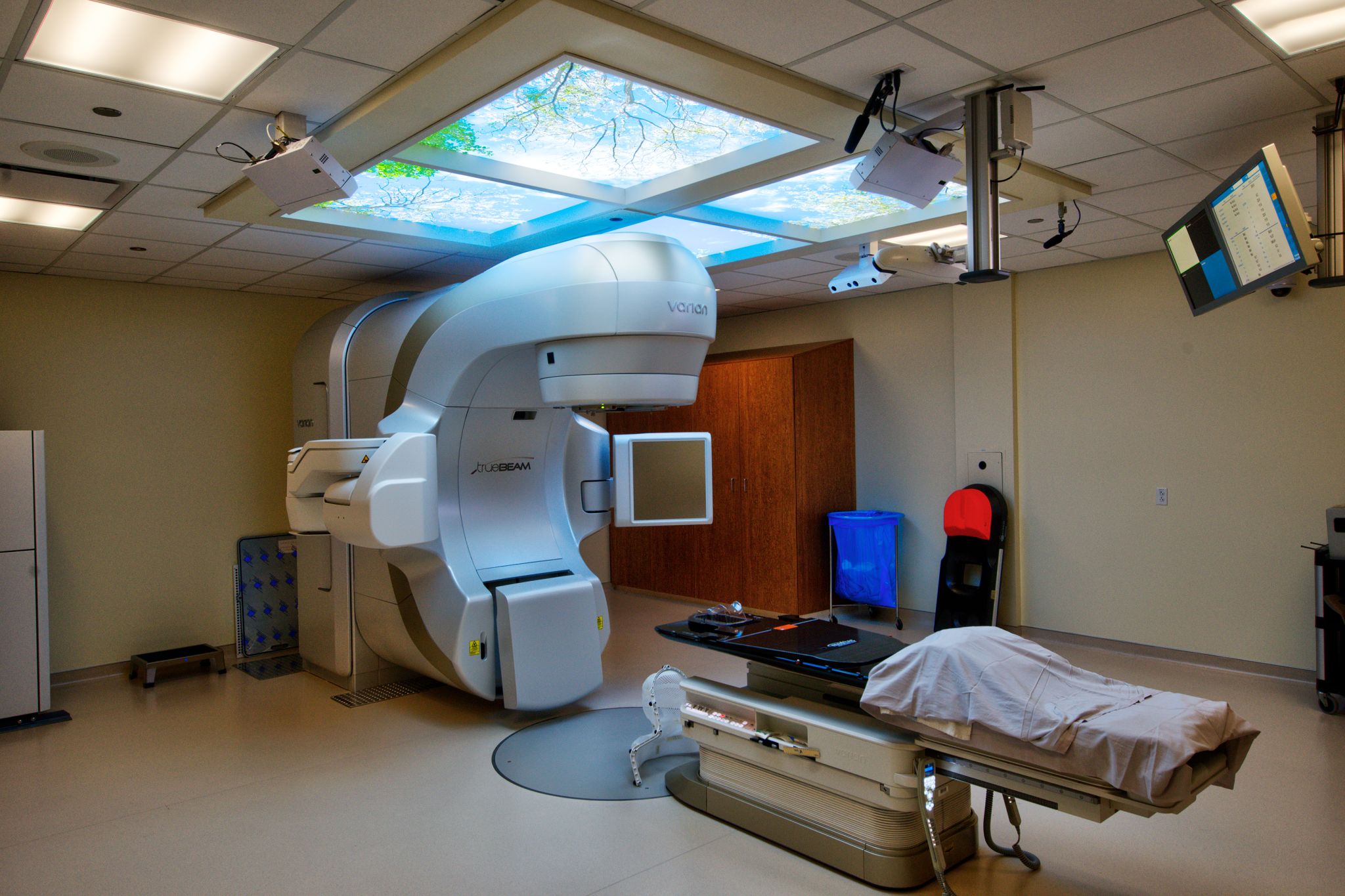David Grant Medical Center Renovations Complete

In April, the six-department renovation at David Grant Medical Center at Travis Air Force Base, CA was completed. Working with StructSure Projects as a subcontractor, Mill Creek provided all initial outfitting and transition planning services, including equipment planning, space planning, project management, interior design, quality control, and public relations.
Construction began in November 2019 and included 25,579 square feet of renovations to the Joint Radiation Oncology Center, Joint Hematology/Oncology Clinic Infusion Center, Pain Management, Pediatrics, Brace Shop, and Medical Evaluation Board.
Read more about the project below and explore the 360 images of renovated spaces.
Project Features
With a focus on patient and staff experience, the renovations improved patient privacy, provided new medical equipment, and minimized noise. To improve wayfinding and decrease travel distance for patients and staff, the renovated departments were laid out to improve proximity to diagnostic and treatment departments, like Radiology, Lab, and Pharmacy.
Additionally, the renovation improved energy efficiency, replacing and upgrading the mechanical infrastructure system. This included plumbing updates to conserve water, stronger insulation, and new air handling units. Ultimately reducing maintenance costs, these sustainable upgrades will be a long-term benefit to the medical center.
Pain Management Clinic
The Pain Management Clinic, which had been rapidly outgrowing its procedural space, moved to a larger space, conveniently located near Orthopedics, Chiropractic, and Physical Therapy. Unlike the previous space, which used to be an inpatient unit, the new department was built with the Pain Clinic’s specific goals in mind, including state-of-the-art medical equipment. The Pain Clinic’s move and renovation signifies the completion of a decade-long effort to create a cohesive rehabilitative capability.
Joint Radiation Oncology Center
As part of the technology upgrades, the Joint Radiation Oncology Center now has Varian Medical Systems’ Linear Accelerator technology. This technology is at the forefront of cancer treatment innovation, and Varian Medical Systems is responsible for treating tens of thousands of cancer patients worldwide. Specifically, the new technology will allow staff to treat patients with higher precision and speed, highly accurate imaging, tumor tracking in real time, and multiple layers of safety features.
Pediatrics
In addition to upgraded equipment and an efficient layout, the Pediatrics waiting area and exam rooms have playful interior design features geared toward children and parents. For example, exam rooms now have digitally-printed wall coverings in bright colors, and the waiting room has decorative nature-themed glass panels that separate the well and sick waiting areas.
Oops! It seems like this post isn't published yet. Stay tuned for updates!Joint Hematology/Oncology
Prior to construction, JHOIC was in need of more space, so renovations increased the size of exam rooms and the waiting room. Additionally, patient and staff areas were separated to improve privacy and a new nurse call system was added.
Brace Shop
Before renovations, the Brace Shop occupied too large of a space, so it was right-sized and modernized. This increased efficiency, while minimize noise and creating space for the departments needing to expand.
